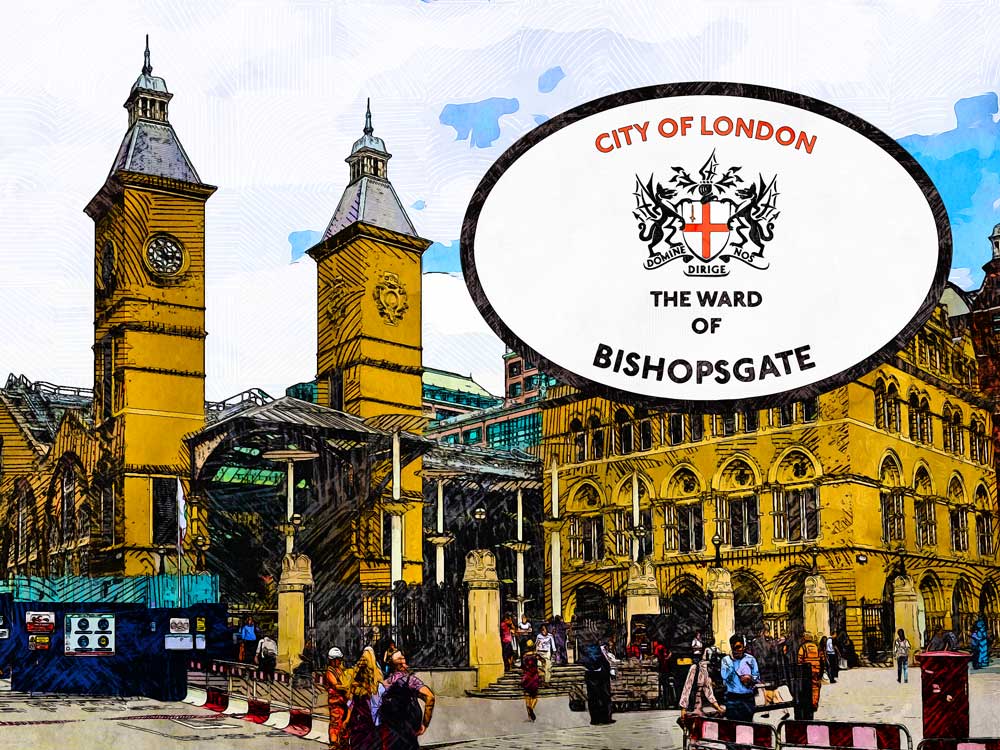This notice gives details of applications registered by the Department of The Built Environment
Code: FULL/FULEIA/FULMAJ/FULLR3 – Planning Permission; LBC – Listed Building Consent; MDC – Submission of Details; TPO – Tree Preservation Order
| 5 Devonshire Square London EC2M 4YE Bishopsgate 23/01356/LBC Application under Section 19 of the Town and Country Planning (Conservation Areas and Listed Buildings) Act 1990 to vary Condition (3) Approved Drawings of Listed Building Consent 21/00638/LBC (dated 19/05/2022) to allow for alterations to the refuse store including (i) inclusion of a fire escape corridor; (ii) facade design alterations; (iii) fenestration alterations; (iv) planter location alterations; (v) additional louvres; (vi) existing ‘lean-to’ extension retained and reclad; and (vii) alterations to Harrow Place artwork proposal. Link to City of London Planning Website for 23/01356/LBC |
| 4-5 Devonshire Square London EC2M 4YE Bishopsgate 23/01367/LBC The installation and display of: (i) two non-illuminated plaque signs on the north-west elevation of No.4 ; (ii) non illuminated lettering on entrance door of No.4; (iii) one internally illuminated signboard on the south-west elevation of No.4; (iv) one non illuminated projecting sign on No.5; (v) one non-illuminated plaque sign on No.5; and (vi) one non-illuminated glass panel with 3D letters sign on the north-west elevation of No.5. Link to City of London Planning Website for 23/01367/LBC |
| Unit 10 Western Courtyard Devonshire Square London EC2M 4WY Bishopsgate 23/01372/LBC Application under Section 19 of Planning (Listed Building and Conservation Areas) Act 1990 to vary Condition 4 of Listed Building Consent 22/01021/LBC dated 18th January 2023, as previously amended under dated 23rd August 2023. Link to City of London Planning Website for 23/01372/LBC |
| 4-5 Devonshire Square London EC2M 4YE Bishopsgate 23/01366/ADVT The installation and display of: (i) two non-illuminated plaque signs measuring 0.4m in width, 0.225m high and a height of 2.412m above ground level; (ii) non illuminated lettering on entrance door measuring 0.3m in width, 0.025m high, and a height of 1.842m above ground level; (iii) one internally illuminated signboard measuring 3m in width, 1m high, and at a height of 2.19m above ground level; (iv) one non illuminated projecting sign measuring 0.6m in width, 0.4m in height, and at a height of 2.6m above ground level; (v) one non-illuminated plaque sign measuring 0.6m in width, 0.985m in height, and at a height of 0.965m above ground level; and (vi) one non-illuminated glass panel with 3D letters sign measuring 0.825m in width, 0.524m high and at a height of 2.657m above ground level. Link to City of London Planning Website for 23/01366/ADVT |
| 1 Exchange Square London EC2A 2JN Bishopsgate 23/01388/MDC Submission of samples of the materials to be used on all external faces of building pursuant to condition 19 (a) of planning permission 21/00930/FULMAJ dated 14.06.2023. Link to City of London Planning Website for 23/01388/MDC |
| Retail Unit 176 Bishopsgate London EC2M 4NQ Bishopsgate 23/01341/FULL Erection of upward extension to create a third floor as an extension to existing Class E restaurant use, installation of acoustic enclosure at roof level, green roof and associated works. Link to City of London Planning Website for 23/01341/FULL |
| 4 – 5 Devonshire Square London EC2 Bishopsgate 23/01329/LBC Part demolition of non-original wall, installation of bi-fold doors within new opening at ground floor, lowering of non-original bedroom lobby ceilings at first floor and rationalisation of existing services riser within Building 4. Works within Building 5 comprising the removal of non-original partitions at basement, ground and first floor. Link to City of London Planning Website for 23/01329/LBC |
Members of the public may inspect any application between the hours of 09.30 and 16.30 at the Department of The Built Environment, North Wing, Guildhall, Basinghall Street, London EC2 – Tel: 020 7332 1710. Anyone wishing to make representations about any of these applications should do so in writing within 21 days of the date of this newspaper to The Chief Planning Officer, PO Box 270, Guildhall, London, EC2P 2EJ. Further details of applications are available at www.cityoflondon.gov.uk/plans.
