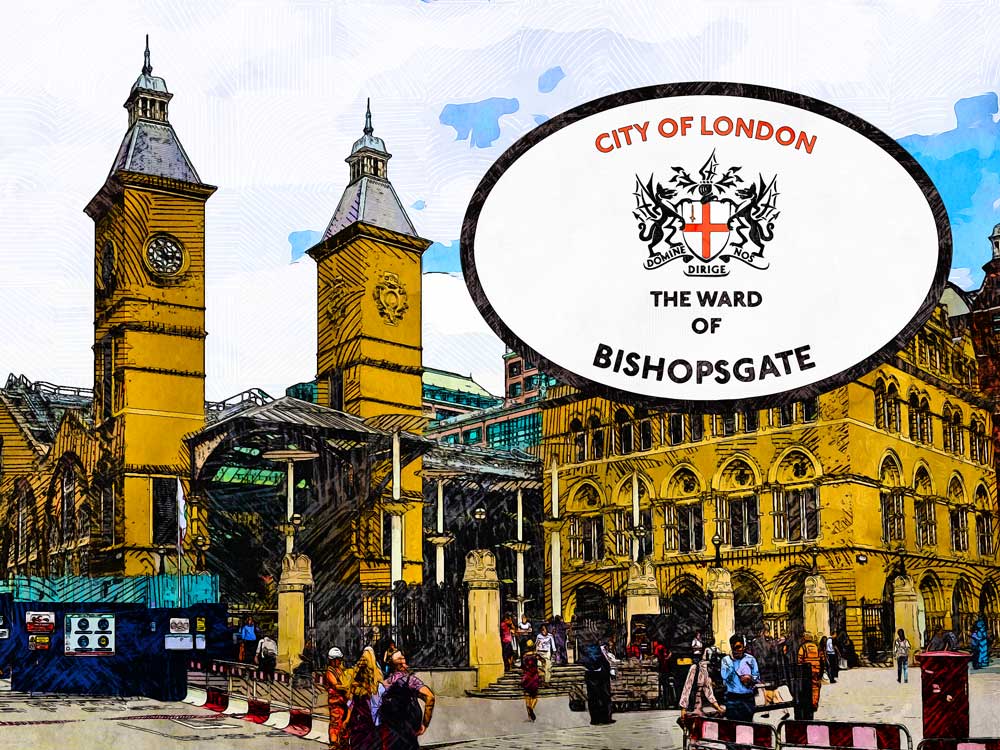This notice gives details of applications registered by the Department of The Built Environment
Code: FULL/FULEIA/FULMAJ/FULLR3 – Planning Permission; LBC – Listed Building Consent; MDC – Submission of Details; TPO – Tree Preservation Order
| Eldon House 2 – 3 Eldon Street London EC2M 7LS Bishopsgate 23/01068/FULL Installation of 2no. external condenser units with acoustic enclosures to the roof level of Eldon House. Link to City of London Planning Website for 23/01068/FULL |
| Devonshire House 3 Bishopsgate Plaza London EC2M 4AJ Bishopsgate 23/01017/FULL Change of use of area of private land across which the public have access (Sui Gen) to Class E for the setting out of tables, chairs, parasols and banner barriers ancillary to the commercial use of the ground floor premises within the front/western part of Devonshire House. Link to City of London Planning Website for 23/01017/FULL |
| Site Bounded By 40 Liverpool Street, 50 Liverpool Street, Open Space From Liverpool Street (Hope Square) And Bishopsgate (Bishopsgate Square), And Sun Street Passage/Liverpool Street Bus Station At The Western Boundary London Bishopsgate 23/00453/FULEIA Liverpool Street Station: Partial demolition of Station including concourse, train sheds and entrances to Bishopsgate, Liverpool Street and Sun Street Passage. Demolition of 50 Liverpool Street. Construction and remodelling of station at basement, lower and upper concourses, new station roof, new entrances to Bishopsgate, Liverpool Street and Sun Street Passage, new lifts and escalators. Provision of units at basement, lower and upper concourse flrs for retail, cafe/restaurant, public house/bar. Remodelling of existing bus station and provision of a cycle hub on upper concourse. Andaz/Great Eastern Hotel: Alteration of existing building at basement, ground and upper flrs including insertion of new structure, creation of new west wall and removal and replacement of mansard roof. Change of use from hotel to office at part ground flr and across flrs 1-4; access to servicing area from vehicle lifts at flr 3; provision of units at basement and ground for retail, cafe/restaurant, and public house/bar; spaces for leisure and community uses; retail and cafe/restaurant at part of flr 5. Over Station Development: Erection of a new building above Liverpool Street Station and 40 Liverpool Street with maximum height of 108.6 metres AOD in height (excluding rooftop plant) comprising office use at flrs 5-13, and partly at flrs 14-15, with ancillary lobby and functions at flrs 3-4. New hotel at flrs 17-20 and partly within flrs 14-16, ancillary restaurant/bar at flr 15 and ancillary leisure facility at flr 16. New public amenity space at podium level comprising cafe/restaurant, retail, leisure; and partially at flr 16 comprising outdoor pool, leisure court and cafe/restaurant, alongside a publicly accessible roof garden. Provision of lifts, cycle parking, servicing, refuse, and plant. Public Realm: Refurbishment and extension of Hope Square and Bishopsgate Plaza. New pedestrian routes, including the pedestrianisation of Liverpool Street and new pedestrian footway to Exchange Square Link to City of London Planning Website for 23/00453/FULEIA |
Members of the public may inspect any application between the hours of 09.30 and 16.30 at the Department of The Built Environment, North Wing, Guildhall, Basinghall Street, London EC2 – Tel: 020 7332 1710. Anyone wishing to make representations about any of these applications should do so in writing within 21 days of the date of this newspaper to The Chief Planning Officer, PO Box 270, Guildhall, London, EC2P 2EJ. Further details of applications are available at www.cityoflondon.gov.uk/plans.
